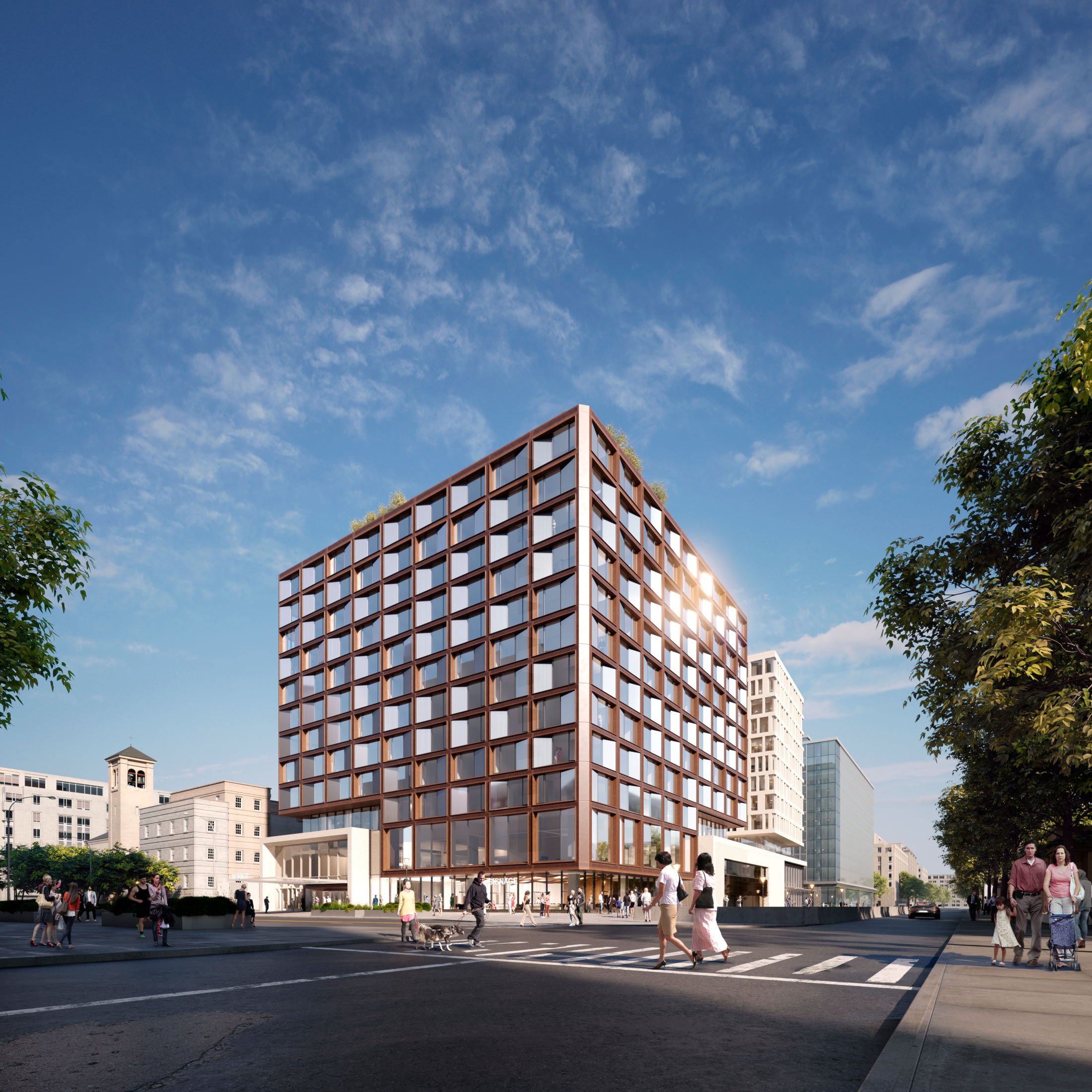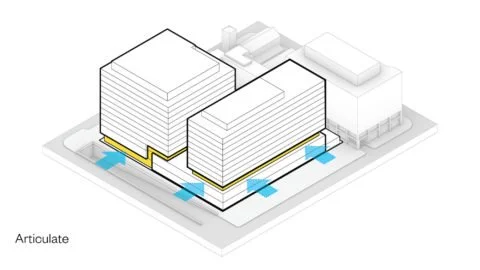Capitol Crossing
Washington, D.C.
with Ennead Architects 2019
In collaboration with Ennead Architects, this transformative urban project reconnects Washington, D.C.’s historic street grid by bridging over the I-395 corridor. The design reweaves the fabric of Capitol Hill and the East End, turning a long-divided site into a walkable, vibrant neighborhood.
The 7-acre development comprises five mixed-use buildings constructed above active infrastructure, integrating office, civic, and public space with a strong focus on connectivity and urban livability.
Our work contributed to the development of the master plan and design, shaping strategies that integrate urban repair, environmental performance, and contemporary architecture. The result is a civic-minded intervention that restores continuity to the city while setting a benchmark for future infrastructure-overbuild projects.









