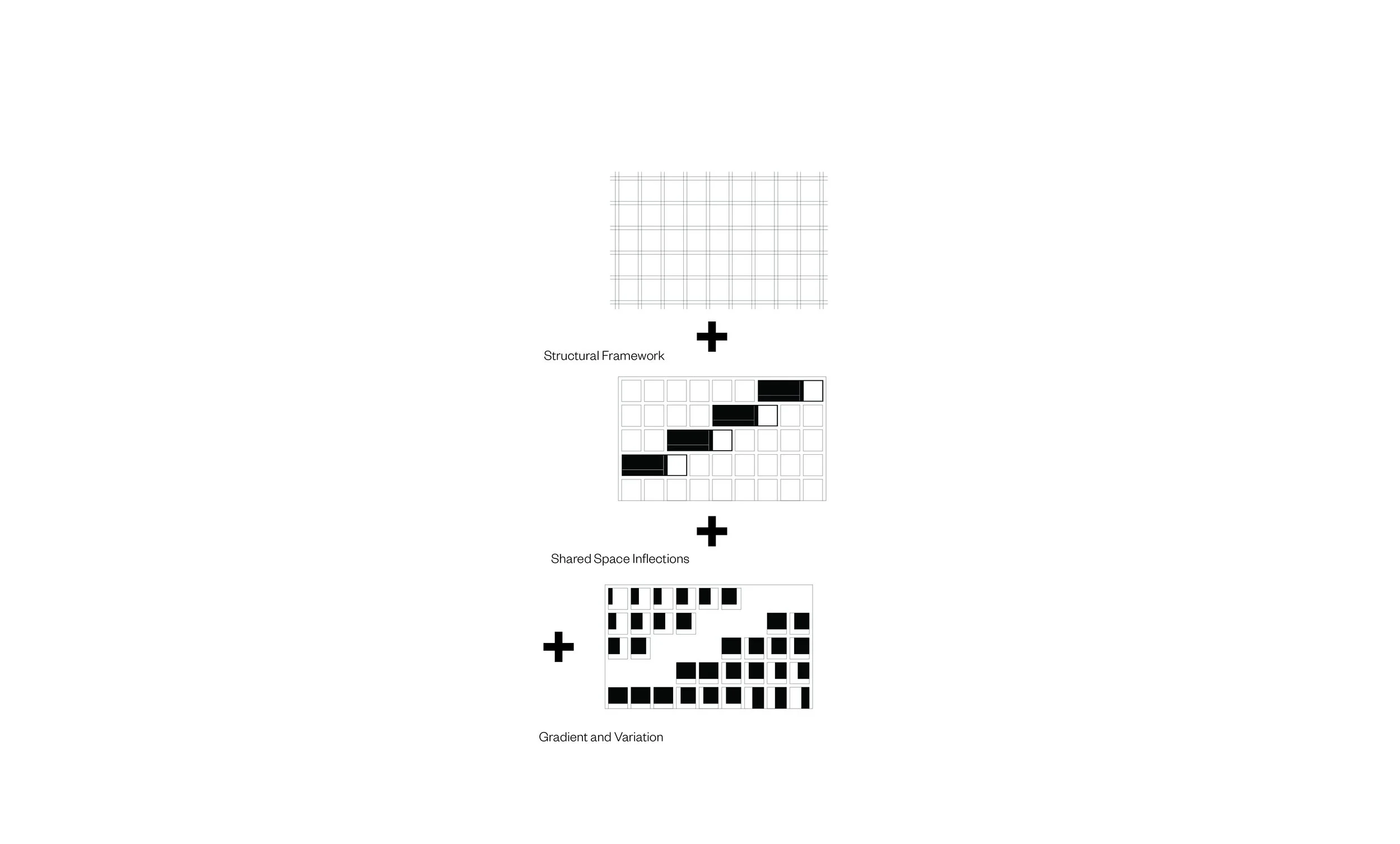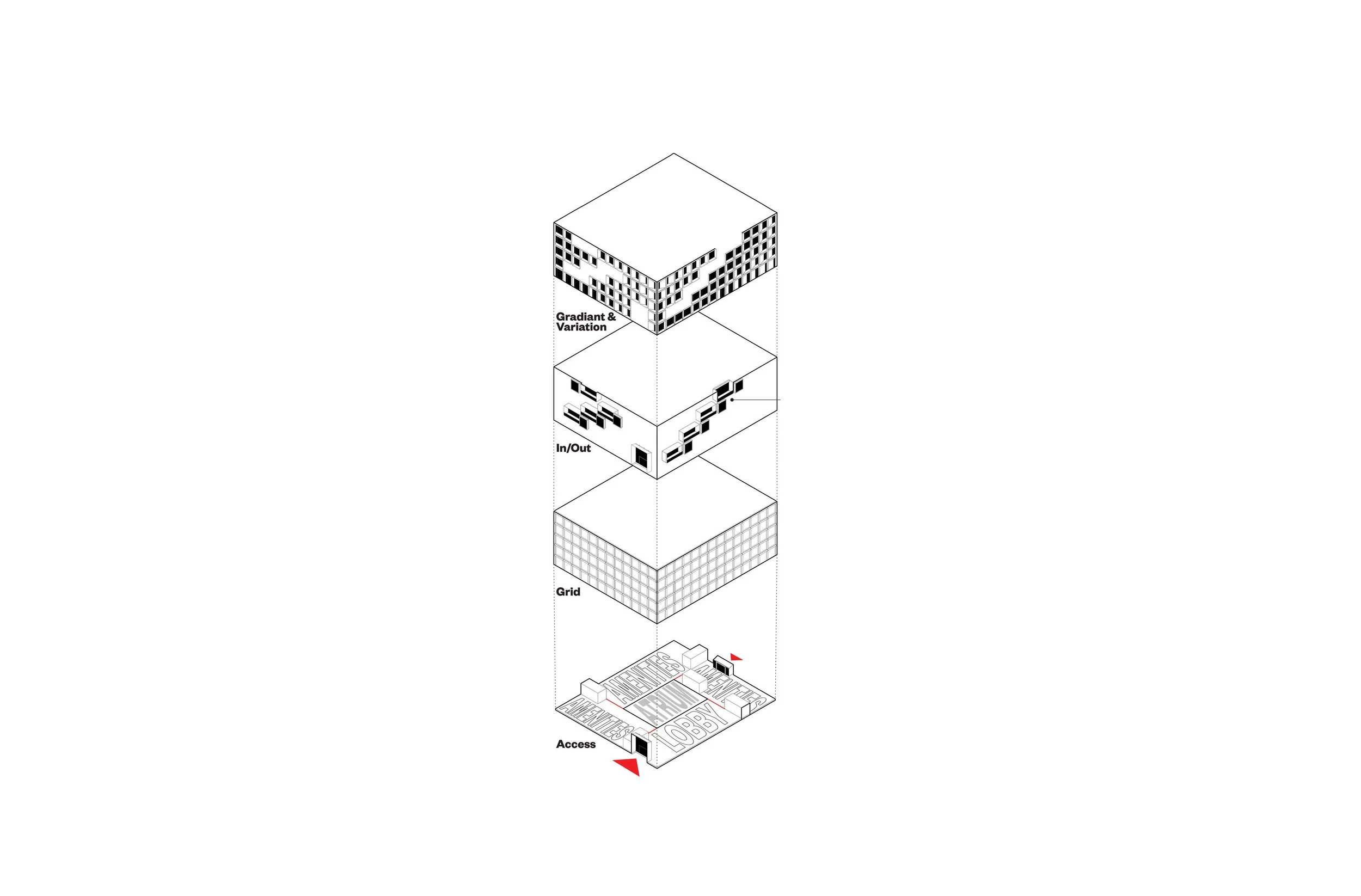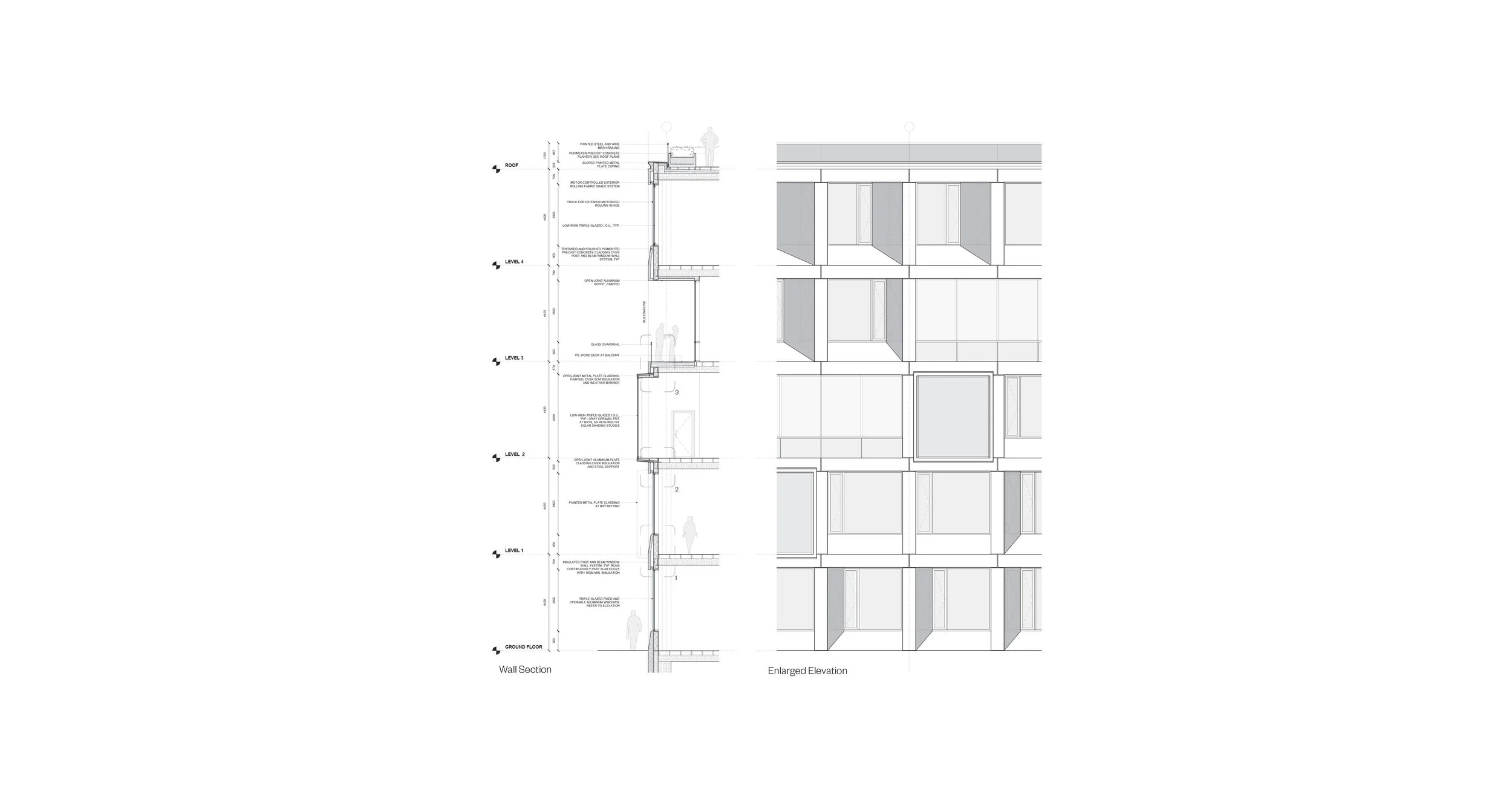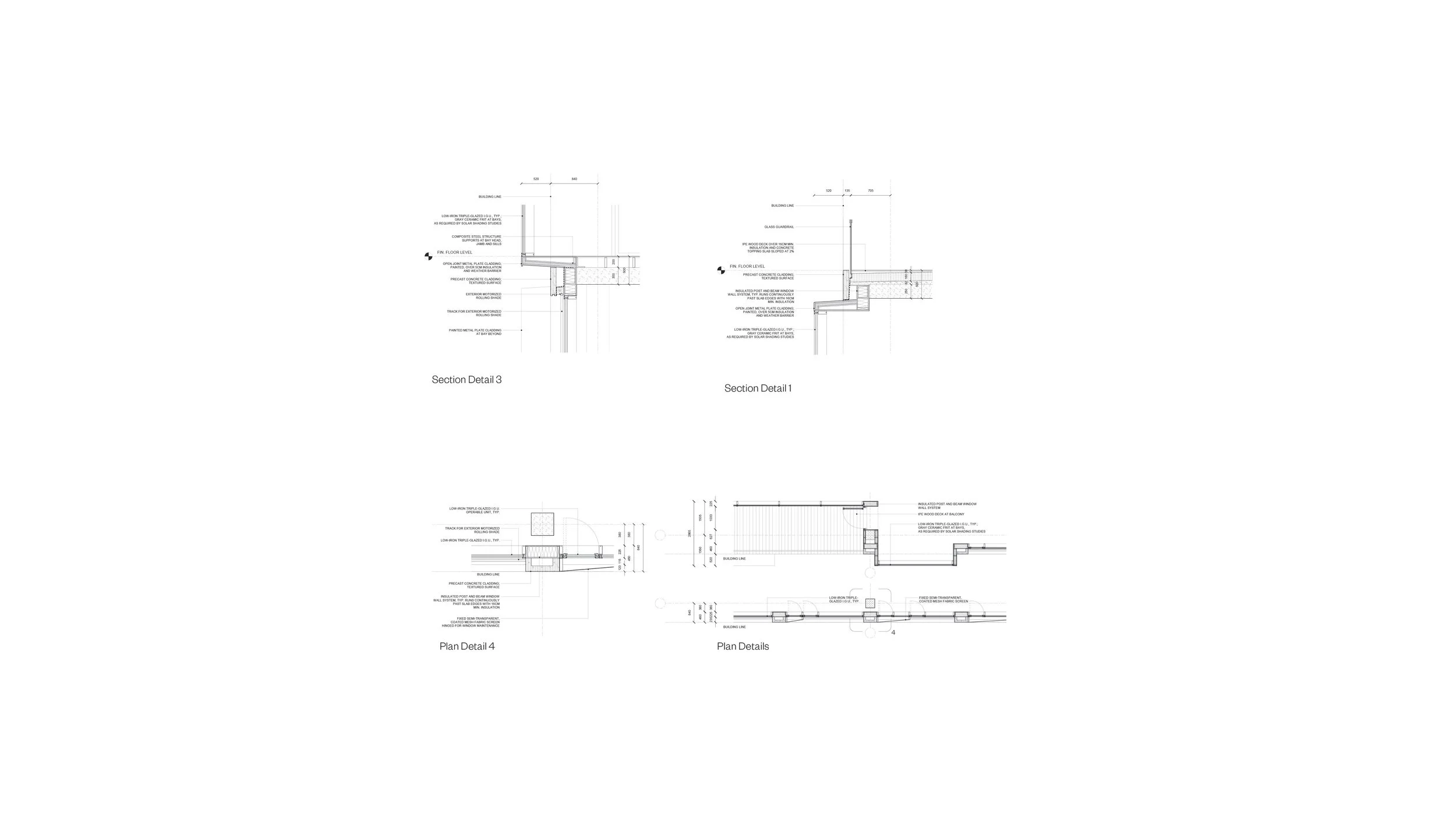WERKSVIERTEL, MUNICH
FACADE COMPETITION
2018
What gives former industrial districts their lasting appeal? Why do they continue to draw creatives, innovators, and cultural communities in the 21st century?
This collaborative proposal with Ennead Architects for Munich’s Werksviertel explores those questions through a language of structural clarity, rhythmic repetition, and a strong interplay of light and shadow. Inspired by the legacy of industrial architecture, from New York’s SoHo to Hamburg’s Speicherstadt, the design respects and reinterprets qualities such as natural ventilation, daylight, and material honesty.
The proposed massing and façade strategy embraces the bold, stoic presence typical of industrial buildings while allowing for visual depth and transformation over time. The result is a resilient urban form—quietly expressive and rooted in context.






